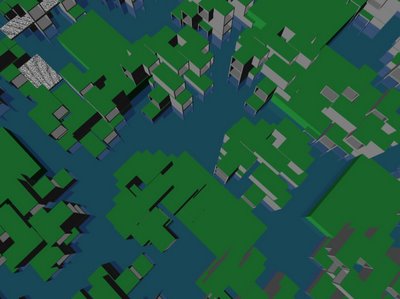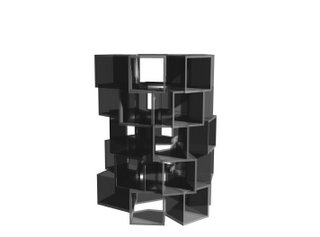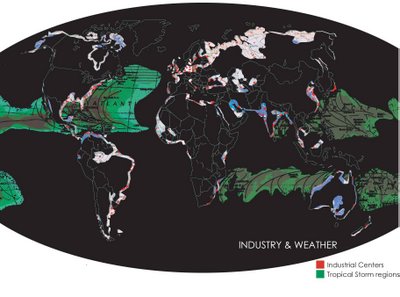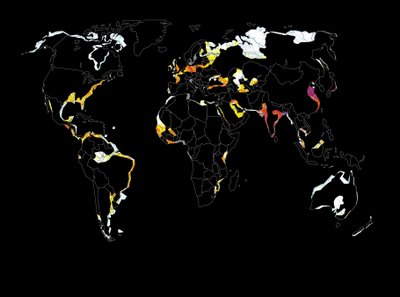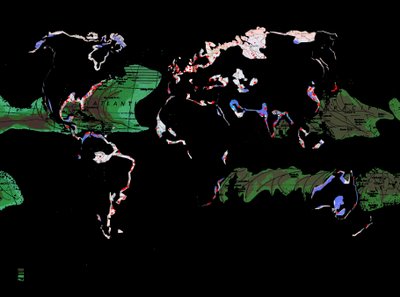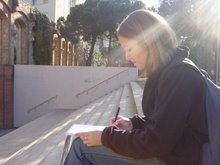As the project continues, I have begun to look at parameters of the chosen areas that will determine or affect programming requirements.
Several areas I have looked at include:
- available technology for innovative design
- GDP to analyze economic status
- natural disasters that cause areas to be prone to flooding
- movement due to migration
- population density- where are the most people?
This image shows the risk areas from a previous map combined with a map of natural disasters. The green areas experience a number of tropical storms and winds causing storm surge and floods each year.
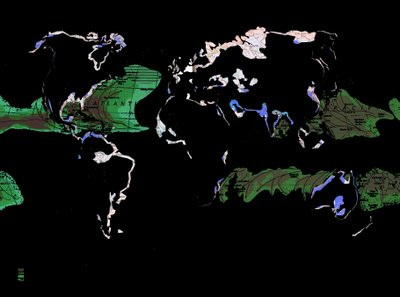 The base map for the collage below is the gross domestic product of each country. By highing the risk areas, it is clear where land loss will have the greatest effect on the entire world. The second image highlights these areas.
The base map for the collage below is the gross domestic product of each country. By highing the risk areas, it is clear where land loss will have the greatest effect on the entire world. The second image highlights these areas.


The map below illustrates areas of economic prosperity that lie within the risk areas. The yellow dots represent centers of industry such as transportation, shipping, electronics, textiles, chemicals, paper, and food processing. The orange squares represent centers of service that include tourism, finance, trade, and government. This data was taken from another map and inserted on the areas at risk.


















