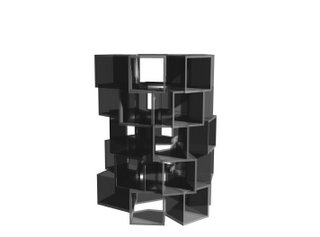PROGRAM
Reduces levels of carbon dioxide
Mass housing accomodations
Modular
Constructed through fabrication
Adaptable to flooding and rising water
Elevated major mechanical systems
STRATEGIES A number of strategies enable the fulfillment of the program.
First explorations focus on absorption as a means of reducing levels of carbon dioxide. With a form like a sponge, the structure can absorb high levels of carbon dioxide within itself. One experiment called crystal sponges propose a means of exterior cladding that incorporates metal-organic framewoks (MDFs). This material acts like a honeycomb with 1 gram equal to the surface of a football field. Architect Terunobu Fujimori has also worked with coral to reduce large quantities of carbon dioxide to oxygen. Wood + coral construction locks the CO2 inside. A similar idea utilizes the construction of manmade wetlands as a means of absorption.
Modular forms seem best suitable for mass housing with a focus on fabrication as a means of construction. In a recent Fortune magazine dated November 13, 2006, fabrication was discussed as one of next trends in architecture. We're moving towards digital imaging and the ability to fabricate a form with the press of a button and a 3D printer. An affordable solution for at risk areas, which are typically coastal regions, could utilize surplus shipping containers as a building material. They are already fabricated and easily transported. The use of shipping containers and its prefabricated uses have been utilized in previous designs yet very little towards sustainable designs. It would be interesting to experiment with their uses when disassemble or it terms of at the mega-scale.
Finally it must be adaptable to flooding and rising water levels. The first approach would include a form of floating architecture. Air compartments or types of foam could be incorporated at the bottom of the structure to enable the form to change when the water rose. In Waterstudio, a Dutch design firm, concrete encased foamcore is used for this purpose. Other cases that have used floating structures include houses built to survive Netherland floods and floating artificial islands by New York based Acconci Studio. The second approach would incorporate a retractable dynamic structure that reacted to water levels. It could take the form of a pleated structure, a series of pipes or tubes, or motion of a sliding panel. Water itself is a powerful force and could be used to empower the movement by traping or collecting stormwater.
It will be important to design an interior structure capable of support, dynamics if necessary, and flexibility for modules. The exterior skin will need to be absorptive and possibility a significant portion being organic. The final component will be to create a mega-structure that interacts with its surroundings and incorporates the community. As emphasized by Calatrava, architecture needs to have social character and serve the community. While the overall design could be suitable for multiple locations, the individual sitings may incorporate additional programmatic requirements.



1 comment:
Quick link:
Geothermal power plants could also consume CO2, NewScientist.com news service.
Post a Comment