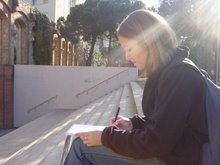The SUMO is finished- here's the group and some pictures taking outside in the courtyard. See the MegaBlog for a more detailed description.
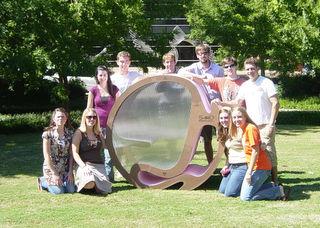
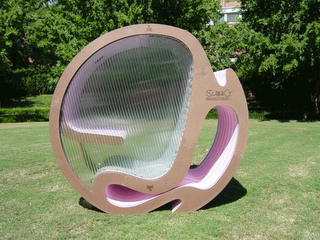
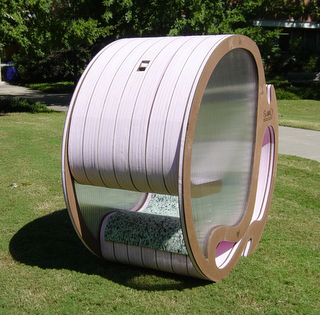
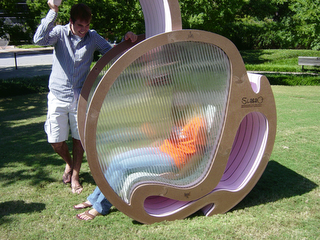
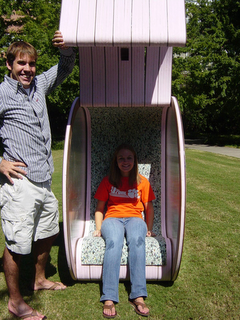
is bigger always better?
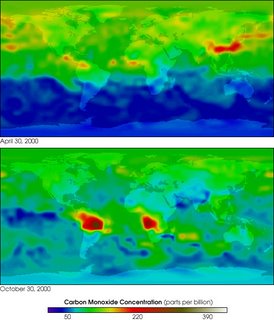
 Other studies on their website include:
Other studies on their website include: Pollution is not only destroying the earth, but reducing the amount of land in which to destroy. The effects of global warming are causing a significant increase in the ocean levels and a rise in land erosion on the coastlines. Due to an increase of carbon in the air, higher temperatures are causing a melting of glaciers and thermal expansion of the sea water, both contributing to the increase in sea levels. The Intergovernmental Panel on Climate Change (IPCC) monitors such potential impacts of climate change. Over the last 100 years, the sea level has risen by 10 to 25 centimeters and will continue to rise 1 meter each century if no action is taking. In a country such as Bangladesh, the increase would displace more than 13 million people alone, one and a third times the people in New York City. The rate at which the seas are rising continues to increase.
Pollution is not only destroying the earth, but reducing the amount of land in which to destroy. The effects of global warming are causing a significant increase in the ocean levels and a rise in land erosion on the coastlines. Due to an increase of carbon in the air, higher temperatures are causing a melting of glaciers and thermal expansion of the sea water, both contributing to the increase in sea levels. The Intergovernmental Panel on Climate Change (IPCC) monitors such potential impacts of climate change. Over the last 100 years, the sea level has risen by 10 to 25 centimeters and will continue to rise 1 meter each century if no action is taking. In a country such as Bangladesh, the increase would displace more than 13 million people alone, one and a third times the people in New York City. The rate at which the seas are rising continues to increase. Flood maps have now been generated to predict and forecast the global effects of rising ocean levels. The images below show the flooding after a 4 meter increase in the ocean levels.
Flood maps have now been generated to predict and forecast the global effects of rising ocean levels. The images below show the flooding after a 4 meter increase in the ocean levels.






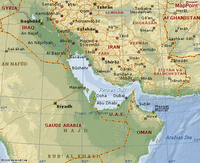

 These projects are on
These projects are on  the Mega scale in terms of cost and size. In the Palm Jumeriah project alone, 94 million cubic meters of sand was used, equivalent to a third of the amount of earth used for the 6700 km span of the Great Wall of China. First originating from the idea to increase beachfront, the land reclamation project and the development of the reclaimed land has doubled the shoreline of Dubai by creating 520 km of new shoreline. The amount of new shoreline is almost the same distance as the North Carolina and South Carolina coast.
the Mega scale in terms of cost and size. In the Palm Jumeriah project alone, 94 million cubic meters of sand was used, equivalent to a third of the amount of earth used for the 6700 km span of the Great Wall of China. First originating from the idea to increase beachfront, the land reclamation project and the development of the reclaimed land has doubled the shoreline of Dubai by creating 520 km of new shoreline. The amount of new shoreline is almost the same distance as the North Carolina and South Carolina coast.

 These are four layouts for the ribs on 4'x8' sheets. The first two are two different options for slicing the ribs in half to fit 2 whole ribs on each sheet. The third sheet is the outside rib cut in half, and the last sheet is the rib for the door. It is critical to maximize the use of our materials to decrease cost.
These are four layouts for the ribs on 4'x8' sheets. The first two are two different options for slicing the ribs in half to fit 2 whole ribs on each sheet. The third sheet is the outside rib cut in half, and the last sheet is the rib for the door. It is critical to maximize the use of our materials to decrease cost.




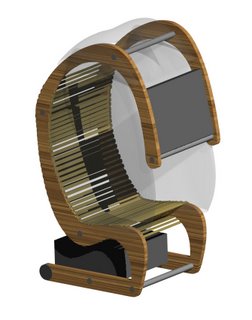 With an emphasis on structure, this proposal begins with two identical wooden ribs with PVC pipes for horizontal support and stability. The ribs would be secured 2'-6" apart from one another, enabling easy clearance through a door frame. Technology such as the CNC router would allow for a unique design in the contours of the ribs to be suit the desired body position. The body would be supported by elastic bands, providing both comfort and flexibility of the space occupant. This is shown in the illustration below.
With an emphasis on structure, this proposal begins with two identical wooden ribs with PVC pipes for horizontal support and stability. The ribs would be secured 2'-6" apart from one another, enabling easy clearance through a door frame. Technology such as the CNC router would allow for a unique design in the contours of the ribs to be suit the desired body position. The body would be supported by elastic bands, providing both comfort and flexibility of the space occupant. This is shown in the illustration below.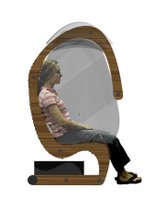 and computer box and an acoustically sound material on the sides of the station to provide a sense of enclosure and to absorb sound. The proposal includes a translucent, flexible material for easy entry and access to the structure as well as ease of transportation. The base of the design includes a set of wheels behind the seat to allow the structure to be rocked back a
and computer box and an acoustically sound material on the sides of the station to provide a sense of enclosure and to absorb sound. The proposal includes a translucent, flexible material for easy entry and access to the structure as well as ease of transportation. The base of the design includes a set of wheels behind the seat to allow the structure to be rocked back a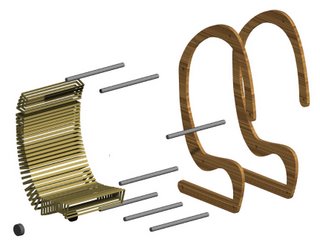 nd rolled to other locations. A breakdown of the structure is shown below.
nd rolled to other locations. A breakdown of the structure is shown below.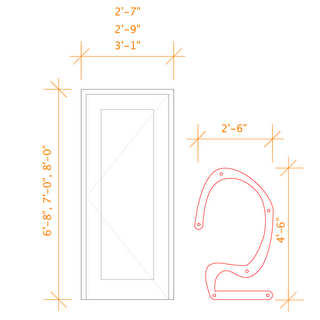

 Based upon the same principles as the elastic material, we also explored the possibility of using fabric within the structure after viewing the project Floating Pavillion by Maki & Associates. The material has the ability to act as a skin when applied to a framework and possesses a similar degree of flexibility as elastic.
Based upon the same principles as the elastic material, we also explored the possibility of using fabric within the structure after viewing the project Floating Pavillion by Maki & Associates. The material has the ability to act as a skin when applied to a framework and possesses a similar degree of flexibility as elastic. We are proposing to meet together with the other groups to discuss the interaction between the five elements.
We are proposing to meet together with the other groups to discuss the interaction between the five elements.